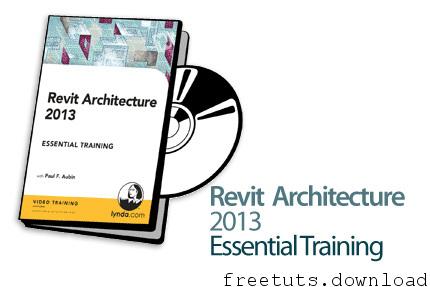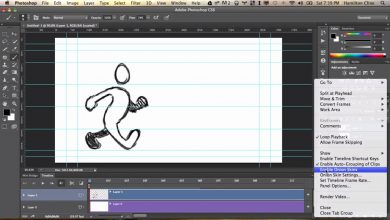Revit Architecture 2013 Training

Revit Architecture 2013 Training – Architectural Tutorial, Drawing and Modeling Building
Find out how to create compelling architectural designs using the modeling tools in Autodesk Revit software. In this course, author Paul F. Aubin demonstrates the entire building information modeling (BIM) workflow, from creating the design model to publishing a completed project. The course also covers navigating the Revit interface; modeling basic building features such as walls, doors, and windows; working with sketch-based components such as roofs and stairs; annotating designs with dimensions and callouts; and plotting and exporting your drawings.
Screenshot Tutorials/Courses
Info Tutorials/Courses
Language: English
Teacher: Paul F. Aubin
Level of training: Preliminary
time of training: 10 hours + 27 minutes
Price: 99.95 (for information only)
File Size: 906.41 + 540.26 MB
https://mshare.io/file/4BiZF4
https://drive.google.com/open?id=1fqMtEGfIidbis-C-oY43t0SBlBOK3C35
https://freeshadow-my.sharepoint.com/:u:/g/personal/hoquangdai_abcda_tech/Efj7pc_r8a1Osg3gEoWdsVUB3eRnzLKHzBYqe4oLIhQgPg?e=IhZiHt
https://mshare.io/file/Ah4nVU6
https://drive.google.com/open?id=1FVwqMKHeUyRwbKdFE6BfXfy929bL5Cl-
https://freeshadow-my.sharepoint.com/:u:/g/personal/hoquangdai_abcda_tech/ERUMazrVFAdEsWl3tCe3HUgBJJ8rSsPg3IwTHwVCHn_LAA?e=4CCSM6




