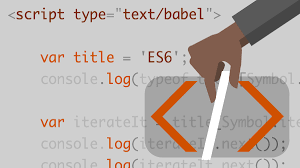Revit Architecture 2014 Training

Revit Architecture 2014 Training – View Tutorials for 2014
Build your competency in Autodesk Revit from the ground up. In this course, Paul F. Aubin teaches you the core building information modeling (BIM) skills you need to complete solid architectural drawings in Revit 2014. First, get comfortable with the Revit environment, including its context ribbons, property palettes, and views, and learn to set up a project and add the grids, levels, and dimensions that will anchor your design. Then get to modeling: adding walls, doors, and windows; creating and mirroring groups; linking to external assets; and working with floors, roofs, and ceilings. Paul also shows advanced techniques for drawing stairs, complex walls, and partially obscured building elements, as well as adding rooms and solid geometry. Finally, discover how to annotate your drawing so all the components are perfectly understood, and learn how to output sheets to DWF, PDF, or AutoCAD.
Screenshot Tutorials/Courses
Info Tutorials/Courses
Language: English
Teacher: Paul F. Aubin
Level of training: Preliminary
time of training: 10 hours + 47 minutes
File size: 1980 MB
https://mshare.io/file/WhsPB9TF
https://drive.google.com/open?id=1xPu3crPUnqnie8ei2y79VKbna6mjX5iK
https://freeshadow-my.sharepoint.com/:u:/g/personal/hoquangdai_abcda_tech/EeRMmKZ5qDtOnPsnw31XCC4BtYZSj89UgQR44RuoLw1Mjg?e=8njFnq




